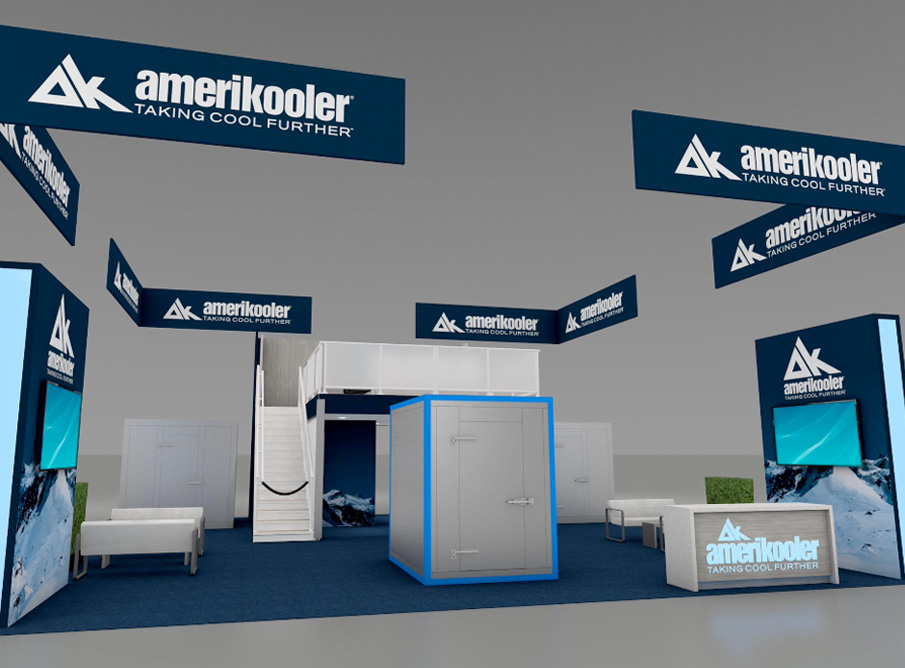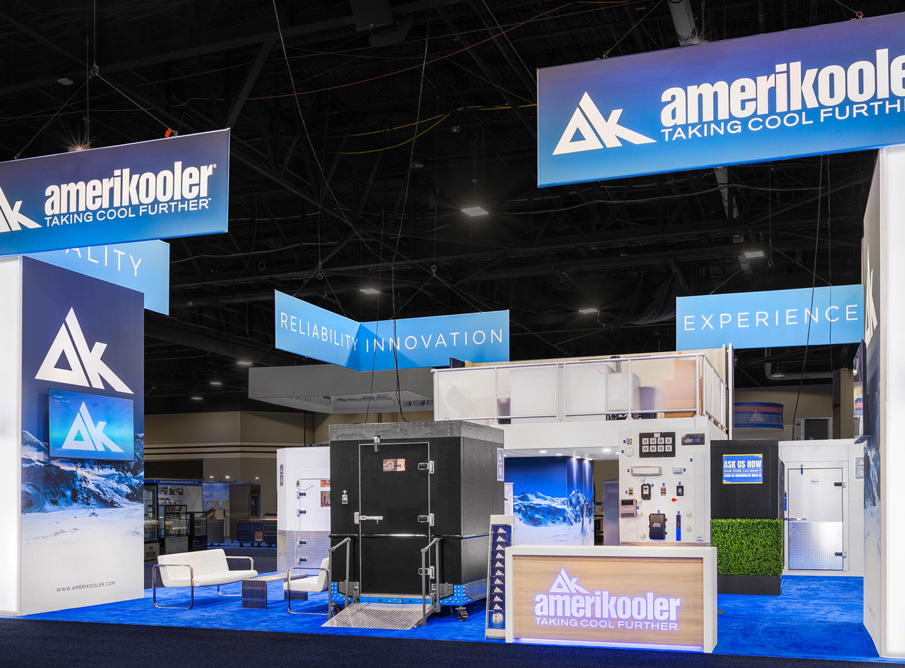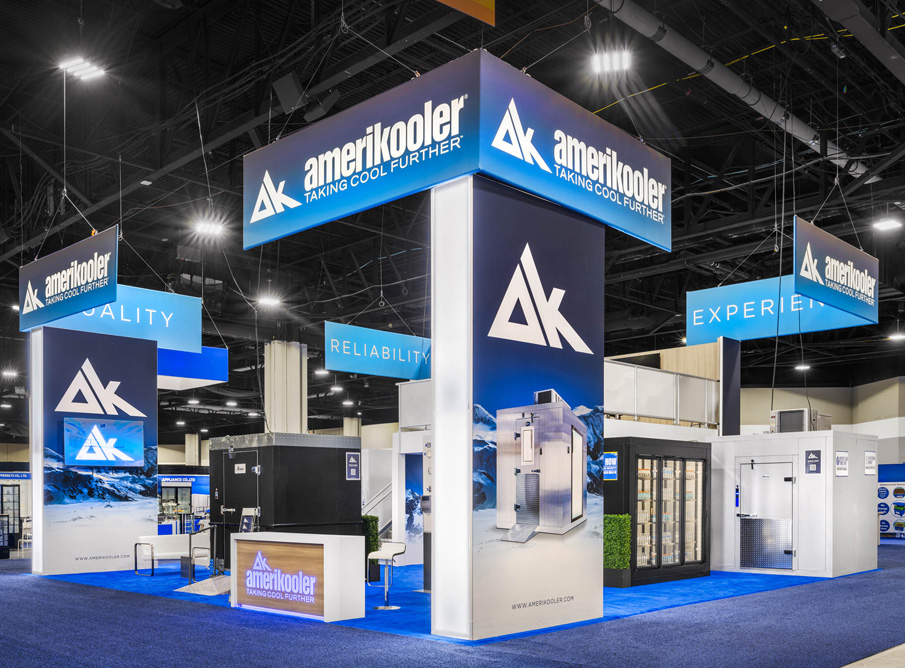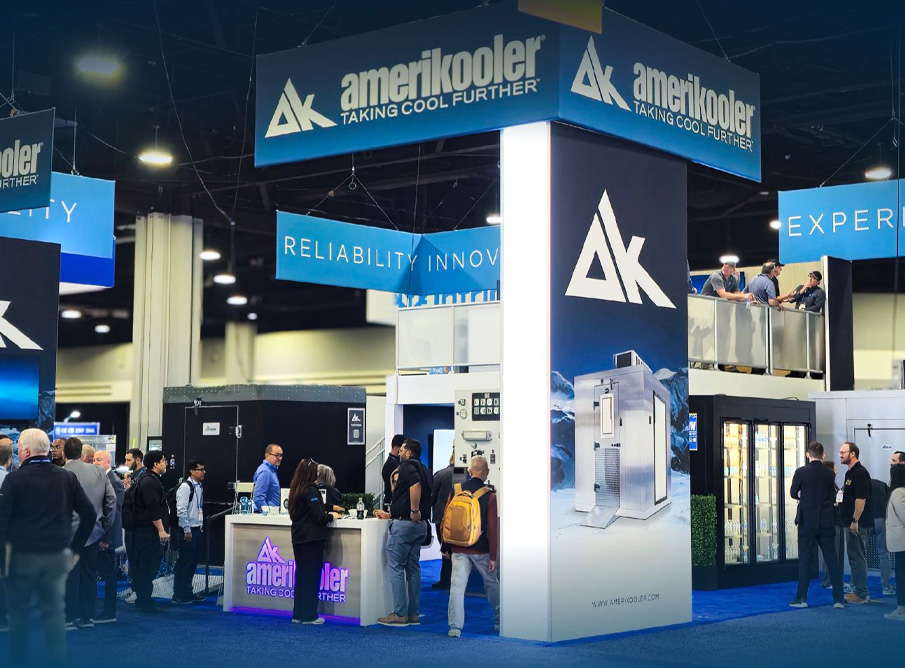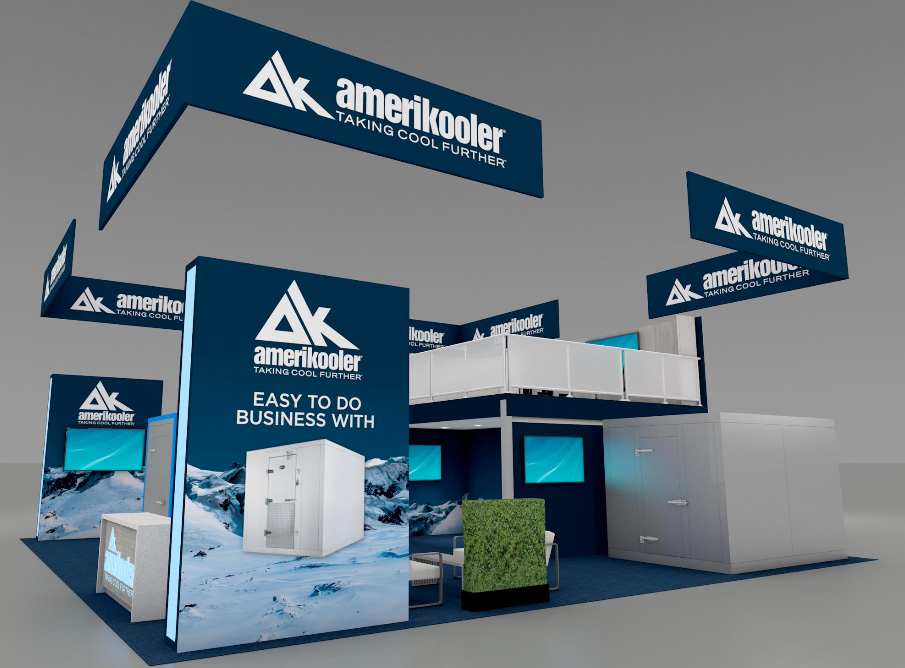Amerikooler is a leading manufacturer of custom walk-in coolers and freezers, trusted across industries to deliver smart, durable, and efficient refrigeration solutions. With decades of innovation behind them, their bold “Taking Cool Further” brand message reflects a commitment to quality and performance that stands out in kitchens, warehouses, and on the trade show floor.
