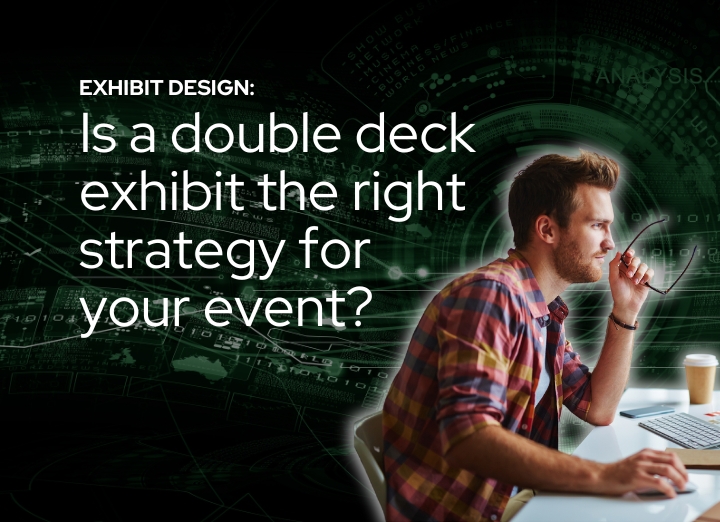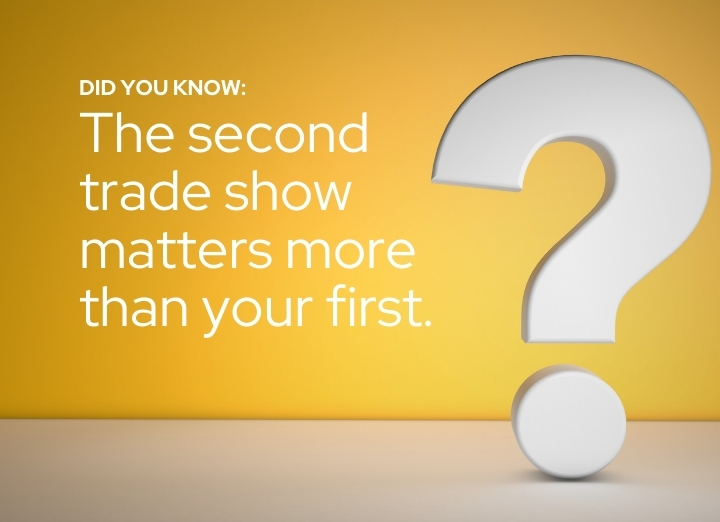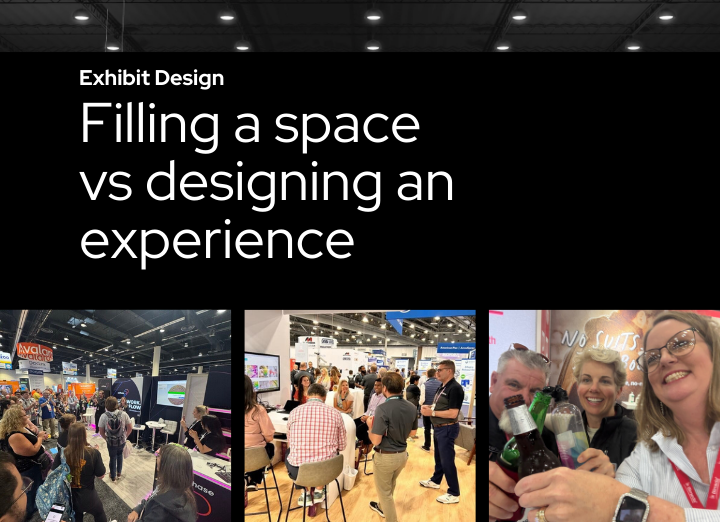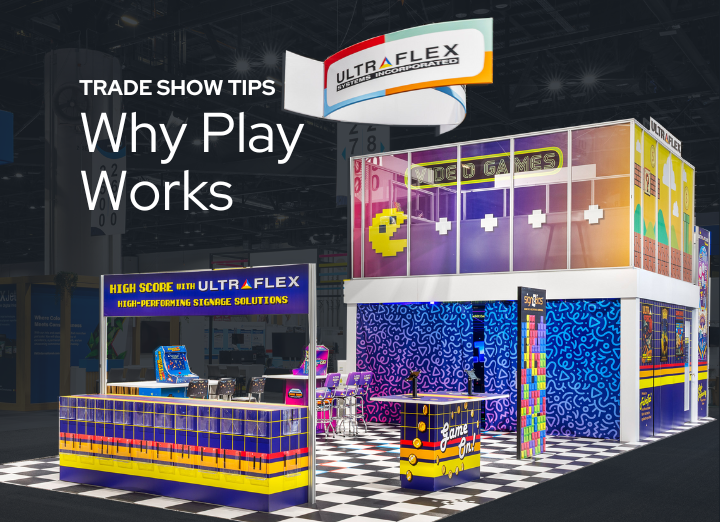When to go big, build up, and let strategy shape the space
People love to talk about booth size. Big builds, big footprints, big budgets. But in my experience, the best exhibits are not about how much space you take up. They are about how intentionally you use it.
I have been designing trade show exhibits for a long time, and I can tell you this. There comes a point where the floor just is not enough. You have meetings to run, products to showcase, staff to support, and more often than not, it all has to fit within a strict footprint.
That is where a double deck starts to make sense. Not because it looks impressive, although it absolutely can. It works because it solves real problems. It gives you vertical room to work with when the square footage stops working in your favor.
It is not the right answer for every company or every show. But when you get it right, it creates more flexibility, better flow, and a stronger presence without pushing into a larger booth space.
Let me walk you through what I have learned. When double decks work, what your options are, and how to figure out if going up is the right move for your next event.
When a double deck makes sense
Let’s start with the most important question. Do you actually need a double deck?
These are not default choices. They are strategic decisions. And when the timing and goals are right, a double deck can solve problems that a single level simply cannot.
🔴 You have outgrown your footprint
I have seen this happen over and over. The brand grows, the product line expands, and suddenly that 20 by 30 you have always used just feels tight. A double deck gives you room to expand without paying for more floor space. That second level does not count toward your square footage cost. It is often the most efficient way to get more room without moving to a bigger footprint.
🔴 You need separation without adding more real estate.
If you are trying to host meetings, run demos, display products, and support your team all in one space, it starts to feel like a juggling act. A deck lets you separate functions. Quiet conversations can happen upstairs while the energy stays on the floor below.
🔴 You are making a big push at a major show.
There are shows where you want to make a statement. You want people to see you from across the hall and remember you after they walk away. A double deck does that. It creates height, structure, and visual weight. It says you are here to be taken seriously.
🔴 You want to test something new.
Not every double deck needs to be permanent. I have worked with clients who rent our modular decks for a single show just to test a new engagement strategy. Maybe they want to try scheduled meetings or host an upstairs lounge. A rental deck gives you a way to explore that without making a long-term commitment.
🔴 You want to give your team a better space to work.
This one gets overlooked, but it matters. If you have ever tried to run a show with no staff space, you know how hard it can be. A deck gives you options. A break zone. Storage. A place to reset before the next wave of conversations.
Why brands go vertical
When I talk with clients about double decks, it almost always starts with a space issue. But once we get into the conversation, it becomes clear that going vertical solves more than just square footage.
🔴 It gives you more space without paying for more floor.
Show floor space is expensive. A second level gives you additional room without increasing the official footprint. That means you can stay within your budget while still expanding what your exhibit can do.
🔴 It helps you get noticed.
Height changes things. When your structure rises above the others, it draws attention naturally. You do not need flashing lights or extra gimmicks. You just need smart design and clean lines that help people find you from across the floor.
🔴 It lets you separate experiences without building walls.
I have seen plenty of exhibits try to create quiet zones and active zones on the same level, but it rarely works. A deck gives you physical and psychological separation. People understand that what is happening upstairs is different. That creates a more focused experience in both places.
🔴 It improves the flow.
When you free up space below, everything moves better. Staff can navigate. Attendees are not crammed into a single path. The whole exhibit feels more comfortable. That makes people more likely to stay and engage.
🔴 It helps you tell your story in layers.
When you have vertical space, you can build in different moments. A branded header. A second-level lounge. A product zone below that transitions into a more private conversation upstairs. It is not just about space. It is about shaping the experience with intention.
Modular rental vs custom: what I tell clients
Once a client decides a double deck might make sense, the next question is usually whether to go modular or custom. Both can work. The right choice depends on how often you plan to use it, how specific your layout needs to be, and how flexible your budget is.
A. MODULAR RENTALS WORK FOR MOST PEOPLE.
I will be honest. Most of the double decks we install are modular systems that clients rent. And for good reason. These are engineered structures that come in standard configurations, which means they are tested, approved, and ready to go. You can rent them for a single show or use them a few times a year without dealing with long-term storage or maintenance.If you are trying out a new show strategy or only need a double deck once or twice a year, rental is a smart move. You get the benefit of more space and visibility without the commitment of building something permanent.
Rentals are also predictable. With modular rentals, the structure is known. The install hours are known. The labor estimates are known. There are fewer surprises. That predictability can make budgeting and planning much easier, especially for marketing teams that are managing multiple events.
B. CUSTOM DECKS ARE A DIFFERENT KIND OF INVESTMENT.
If you are planning to use a double deck at five or more shows a year, or if your layout needs are highly specific, a custom deck might be worth considering. You are not limited to standard dimensions or features. We can build curved lines, custom materials, branded structures, whatever fits your goals.But you need to be ready for what comes with it. More engineering. Longer approvals. More coordination. And you need to reuse it enough times for the cost to make sense.
Both approaches are valid.
There is no wrong answer here. I have seen rental decks deliver amazing results, and I have seen custom decks become signature brand experiences. The question is not what looks better. It is what supports your team and your goals, show after show.
Choosing the right strategy starts with the right questions
Double decks are not something you bolt on at the end of the process. If we are talking about adding a second level, we need to be talking about it early. Because if the structure is not tied to the strategy, it becomes just another expense. And nobody needs that.
So before I start sketching ideas, I always ask a few key questions. The answers shape everything.
- What is the main purpose of the second level?
- Do you need full privacy or just a quieter change of pace?
- How many shows a year will this structure be used at?
- Are you planning to rent, purchase, or a mix of both?
- Do you need flexibility in the layout or just consistency?
- How much of the budget needs to go to structure versus experience?
These are the questions that keep a double deck grounded in real goals. They help us decide how the space will function, what kind of structure to use, and how the experience should unfold from top to bottom.
Sometimes, the right call is a custom build. Sometimes, it is a modular rental with smart branding. And sometimes, we take a step back and design a single-level layout that does exactly what you need without going vertical.
There is no one right answer. But when you ask the right questions early, you end up with fewer surprises and a much better booth.
Double decks in action
I have worked on a lot of double deck exhibits over the years, and every single one has had a different purpose behind it. Some were built for visibility. Some for functionality. Some because the client needed to support two different types of engagement in the same space.
Here are a few examples that show how different the approach can be depending on the goal.
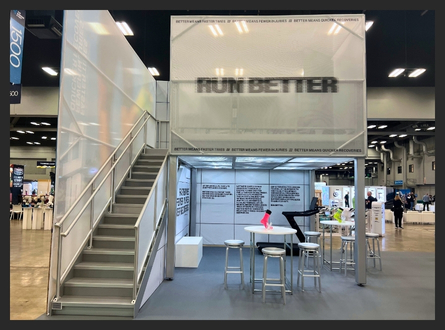
CEP
Training Meets Product in an Open Space
For CEP, the goal was to showcase both performance products and brand philosophy in a way that felt fresh and functional. We used a modular rental double deck with a clean architectural frame, high branding, and an upstairs lounge tucked behind graphic walls. Downstairs, we made space for product racks, a treadmill for live demos, and enough walking room to keep traffic flowing. The second level gave the client a place to connect quietly while the lower level stayed active and open.
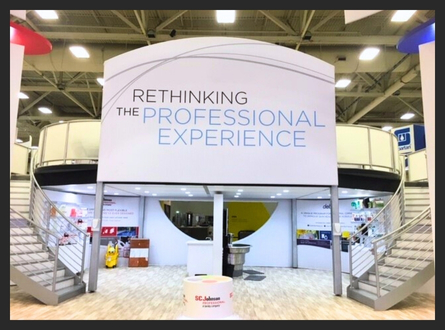
SC Johnson
Rethinking the Professional Experience
This one was all about presence. SC Johnson wanted to anchor their footprint with a structure that could support both traffic and conversation. We designed a wide double deck with dual curved staircases and a private upper level, flanked by towers that supported bold messaging. The downstairs layout remained open and inviting, with space for product categories, service discussions, and easy navigation. The second story gave their team a central place to reset and regroup between meetings while still staying close to the action.
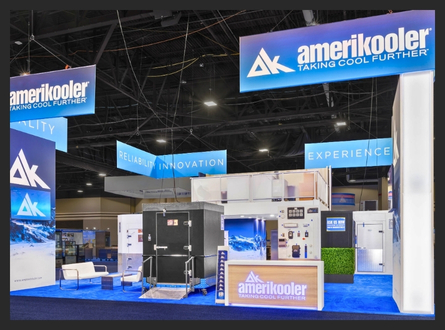
Amerikooler
Bold Visibility Built Around Product
Amerikooler needed a structure that could handle their massive refrigeration units without sacrificing brand presence. We used a rental double deck to give them strong upper-level visibility and wrapped the fascia with bold, backlit branding. The second story gave their team space to meet with distributors and customers in a quieter setting. Down below, the layout stayed open for large product displays, clear paths, and lounge seating that encouraged people to stop and stay. The space did exactly what it needed to do. Support the product, support the brand, and support the team.
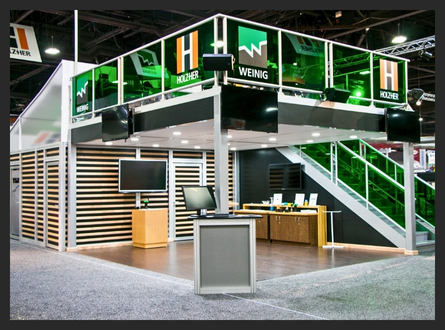
Weinig
A Clean Structure with Purpose Built In
With Weinig, the ask was clear. They needed a structure that felt solid, clean, and designed to support focused interactions, not just visual appeal. We used a modular double deck to frame the exhibit, with green-lit branding on the upper rail and enclosed wall sections below for meetings, tech displays, and staff support. The top level offered a lounge area for private conversations, while the ground floor stayed open and easy to navigate. The layout was simple by design. Everything had a role, and everything worked together.

Hensley Industries
Strength, Structure, and Product First
For Hensley, the product was the hero. They needed a space that could support large, heavy components without losing flow or focus. We used a modular double deck to anchor the center of the exhibit and added a branded overhead banner to boost visibility. The second level offered a private space for dealer meetings, while the ground floor handled the real show. It was lined with GETpro system displays and product groupings arranged for walkthrough demos. The layout kept things clean and open while giving the team what they needed to connect with serious buyers.
What to know before you build
There are a few things I always bring up early when we start planning a double deck. They are not dealbreakers, but they can catch teams off guard if we are not talking about them up front.
- Approvals take time.
Most shows require structural drawings and engineering approval if you are adding a second level. That paperwork usually needs to be submitted weeks in advance. The earlier we start, the smoother it goes. - Fire codes are not optional.
Depending on the venue and the layout, we may need sprinklers, extra exits, or fire-rated materials. These rules are different show to show, and they affect both the design and the cost. - Install takes longer.
Double decks are not something we knock out in a day. You are usually looking at a multi-day install, and you need to plan for that in the schedule. Labor, rigging, inspections—it all takes time. - Weight matters.
If you are displaying heavy products, we need to talk about load limits and structural support. That is something we solve in design, but we need to know it early.
Common mistakes to avoid
I have seen companies waste a lot of time and money on double decks that were not tied to the right strategy. Here are a few mistakes I try to help clients avoid.
- Using a double deck just to impress.
If you are adding a second level just to stand out, it usually falls flat. The structure should support a real need. Otherwise, it becomes expensive decoration. - Forgetting what the top level is for.
The upper level works best when it serves a clear function—meetings, staff breaks, VIPs. Do not put general traffic up there. You will lose momentum and create bottlenecks. - Planning too late.
This one happens all the time. By the time someone asks if a double deck is possible, the deadlines have already passed. If there is even a chance you will need one, bring it up early. - Not staffing for two levels.
More space means more coverage. You need people upstairs and downstairs. That seems obvious, but it gets missed more often than you would think.
Make it work onsite
A double deck changes the layout, but it also changes how your team moves and connects. Here are a few things I recommend to make the most of it once you are on the floor.
- Assign people to each level so nobody is scrambling
- Use clear signage and lighting to guide attendees
- Give your team time to adjust before doors open
- Walk the space from the attendee’s perspective
- Make the second level feel intentional, not like an afterthought
Structure sets the stage, but your team brings it to life. When both are aligned, everything works better.
What it all comes down to
A big beautiful booth does not happen by accident. It takes planning, intention, and a clear understanding of what you want that space to do. A double deck is one tool, not the whole answer. But when it fits the strategy, it can transform how your exhibit functions from the ground up.
I have designed double decks for rental and for long-term use. Apple Rock has built them for hospitality, for product demos, and for nothing more than a place to breathe between meetings. What matters is not how tall it is. What matters is how well it works.
If you are thinking about going vertical, start with the questions. Then build something that answers them. If it is time to GO UP, we would be glad to help you make every inch count.
