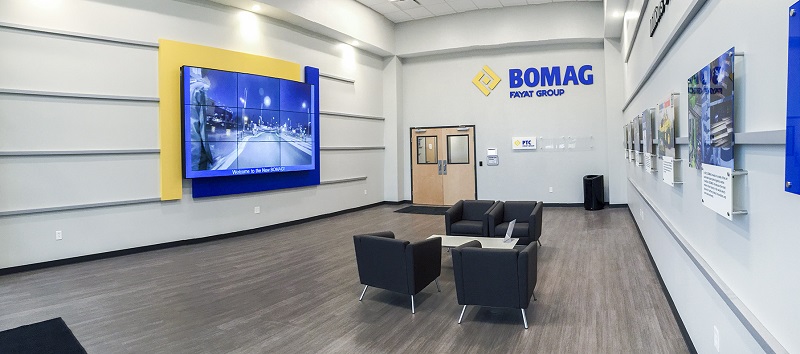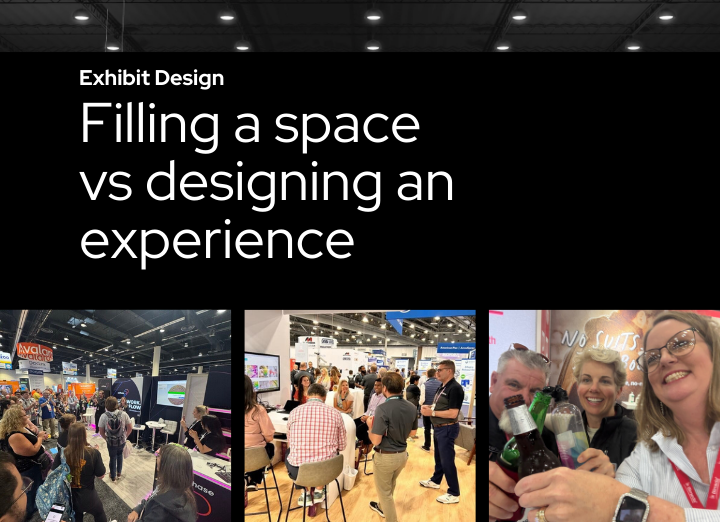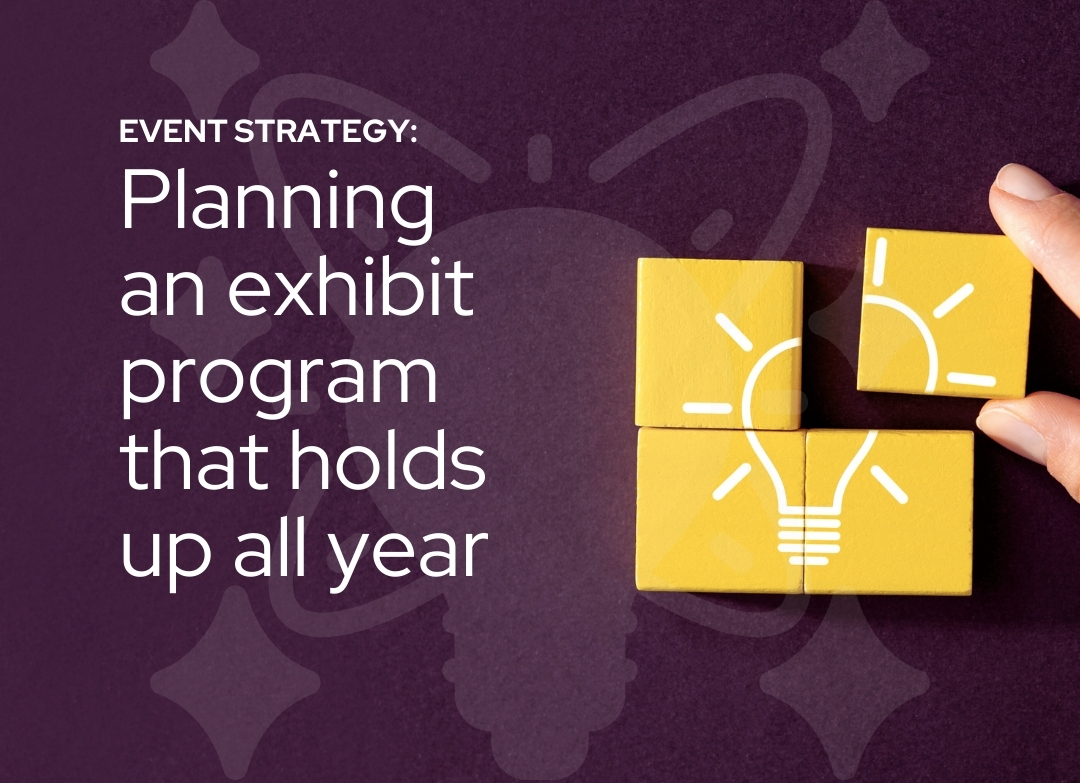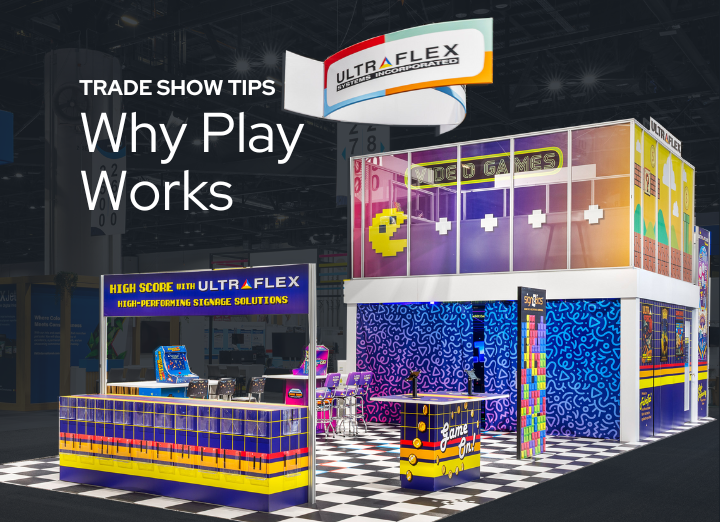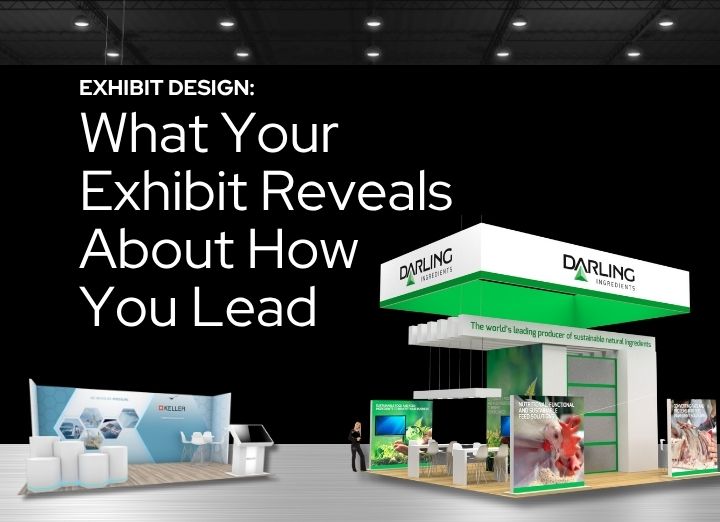Branding & Company Culture Brought to Life
Your office or retail space can benefit from the same detailed planning, creative design, and a focus on the company’s brand, goals, and initiatives that go into your tradeshow booth. These steps are taken so that anyone entering your exhibit will immediately get a sense of who you are and what you do. When someone walks into your other client-facing spaces, wouldn’t you want them to feel the same way? It is essential to continue your brand into all of your corporate spaces – both temporary and permanent. Keeping your branding fluid from place to place will reinforce your company’s brand and message and trigger immediate recognition.
Where to start? To ensure brand continuity across your client-facing spaces, such as your lobby, offices, and retail locations, your exhibit builder is a great fit to also build out your corporate spaces.
With a complete understanding of your brand strategy and company initiatives, they can easily transform all of your spaces for a seamless look and impactful impression.
Elements of a Branded Office or Retail Space
While the overall goals for the various spaces may be the same, the functionality and space limitations may vary, so you will want to thoroughly discuss the differences between the spaces:
- Overall layout and flow – An exhibit may have multiple entry and exit points, whereas a store or lobby will likely only have one. Establishing the expected entrance and predicted flow of customers will help determine the layout of each space.
- Fixtures – Determine if your fixtures will be moved around as time goes on, or if they should be permanently installed. How much flexibility will you need down the road?
- Privacy – If you plan to have meetings in any of these spaces, you will want to consider whether they would be casual, or require any sort of privacy or division from the rest of the space. A trade show may require a private meeting room, while a retail store may need a semi-private space to finalize paperwork and submit payment.
- Technology – On the show floor, your technology may be created for grabbing attention and introducing your company and its products and services, while a more permanent space may require technology that dives deeper into your offerings.
- Furniture – Your trade show space may include bar height tables and stools for short conversations while your lobby may need plush lounge furniture to make customers comfortable while waiting for a meeting to start.
- Hanging signage – This is not just for trade shows! Depending on the height of the space, suspending signs or structures in the entrance way can create a bold first impression and visual flow throughout your space.
When designing and building a branded space, you will want to utilize the branding style guide as a vision, while tailoring each space specifically according to the individual needs and goals.
Your branded spaces should ultimately feel like YOU. You would never design your trade show exhibit to be beige and bland, so why would a sterile, unbranded lobby be ok? Invite your customers into your space – whatever that space may be – with a consistent, exciting, and creative concept. Great design and presence can help you stand out as a leader from your competition.
